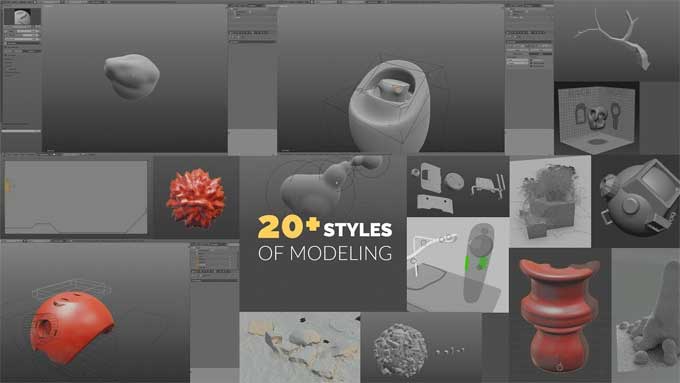Here are five 3D modelling types every architect should know in 2022

It is a well known fact that almost every architect in recent times has used 3D modelling in order to visualize their projects' interiors and exteriors in a realistic way.
This software is a great tool for professional architects who want to showcase their work to their clients in an easy way.
It is also possible to combine 3D printing and architecture in a way that allows the user to create an entire house 3D printed with the help of a printer.
As a matter of fact, we will not be discussing the benefits of using 3D models in this article. This article is going to focus on the different types of architectural 3D visualisation that are available to architects today.
3D CAD Modelling
For computer-aided design (CAD), complex algorithms are used to convert 2D pictures into 3D models. A 3D plan can be developed for anything, from a basic house to a high-rise complex.
For visualizing the outside design of a structure, CAD models are ideal because they are exact.
In other words, it generates a virtual model of how the thing would behave in real life without having to build it from scratch.
Buildings are created with 3D CAD models, which can be adapted to change materials, textures, colours, and features based on the progress of a project. Sketchup meets all of these needs brilliantly.
Wireframe Modelling
A wireframe is also known as an edge model. This technique involves representing a real-world object with lines and curves by creating an abstract edge or skeletal representation. By using polygons, the user fills in the spaces between the lines.
With SketchUp, you can create great 3D visualisations using Wireframe Modeling, which is the oldest and most basic 3D modelling method.
BIM Modelling
There are countless applications available for creating incredible photorealistic 3D renderings, and SketchUp is an ideal option for creating presentations for clients and stakeholders alike.
Because of Sketchup's popular animation function, it's comforting to know that they're easy to create thanks to the use of the animation feature. A great advantage of this software is that you can create an animation by creating scenes based on your model with a particular set of parameters for each scene.
It is important to remember that there are three simple methods to do animation when you are ready to do so. In many architectural design settings, it is a useful tool when it comes to making changes, reviewing designs, and presenting designs to clients.
3D Interior Modelling
Although the outside of a building is intriguing, it is the interior that piques the interest of customers and makes them want to go inside. Accordingly, your design's internal representations are among the most crucial elements because they are what appeals to customers the most and are therefore the most appealing to them.
A building's interior design is, in most cases, the most appealing feature of the building as a whole, since it enhances the ambience of each room. There are many ways in which designers can make a place seem stunning in 3D using interior modelling software.
Using this tool, designers can adjust furniture, decorations, surface treatments, colours, lighting, and many other aspects painstakingly to achieve the perfect result.
3D CGI Rendering
There are countless applications available for creating incredible photorealistic 3D renderings, and SketchUp is an ideal option for creating presentations for clients and stakeholders alike.
Because of Sketchup's popular animation function, it's comforting to know that they're easy to create thanks to the use of the animation feature. A great advantage of this software is that you can create an animation by creating scenes based on your model with a particular set of parameters for each scene.
To learn more, watch the following video tutorial.
Video Source: InspirationTuts
It is important to remember that there are three simple methods to do animation when you are ready to do so. In many architectural design settings, it is a useful tool when it comes to making changes, reviewing designs, and presenting designs to clients.
Final Thoughts
AEC professionals and customers can better understand architects' work with 3D modelling technology. Rather than learning all of them, focus on a few that will improve your company's efficiency and make it easier for customers to deal with you.



