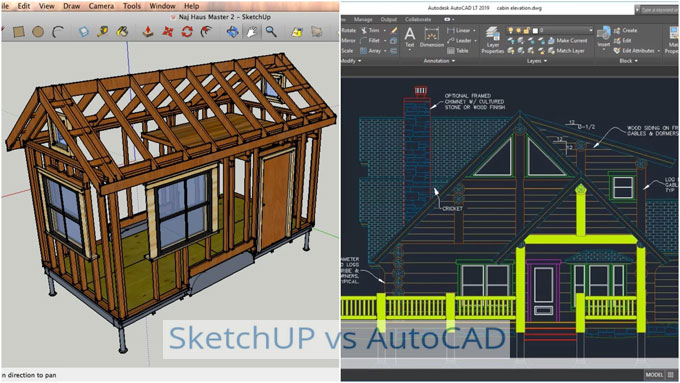What to Choose? Sketchup or AutoCAD?

Given below is a comparison between SketchUp and AutoCAD, so that you can make a better choice with the knowledge:
We will first start by discussing about each software separately, that will help you understand how the software function and their capabilities. After which we will compare the two software. You will be able to then understand which software will be most useful for your project.
3D Modeling Software: SketchUp
SketchUp is a 3D design software which provides a wide range of options. SketchUp is known in the industry for its user-friendly approach and how simple and easy to operate it is.
This 3D modeling software will help you design products, architectural models, and high-quality renders, the stand out feature of SketchUp is its ability to create animations and simulations.
The SketchUp software is used extensively for architecture applications. Using SketchUp designers can create models with ease, and also with a lot more precision. In SketchUp you can also render, and adjust, for example shadows depending on the light required on the time of the day. Due to the accuracy provided by the software it can be used for product design as well.
You will be able to get a free version of SketchUp online. In the latest software update SketchUp team has released new subscription plans that are better customized for their clients.
AutoCAD is a Computer Aided Design software provided by Autodesk. AutoCAD is a 3D software which is reliable and very popular among architects, engineers and construction professionals. The question is what makes AutoCAD so popular among professionals.
The AutoCAD software is based on 2D drafting to be able to create 3D models. AutoCAD is very precise and accurate; mathematical measurements will be able to guide the drawings you make. It is mainly used and applied to create blueprints and floor plans. Specialized tool packages are also offered by Autodesk for different industries such as architecture, engineering, construction, and mechanical or electrical engineering.
SketchUp vs AutoCAD: which one should you choose?
By now you can understand that both the software AutoCAD and SketchUp can be used in architecture and for product design. The two software are also based on precise 2D drawings along with a great set of tools to make blueprints. But then where lies the difference?
Companies invest in AutoCAD which is a professional software. It is of help to the architects, engineers, mechanical and construction engineers, and electricians.
It is true that AutoCAD is not cheap but then again it comes with a great set of personalized tools giving you a great number of options to choose from so that you can create your projects.
SketchUp is popular for being user-friendly and it is easy to learn. It can also manage architectural projects to its precision. The difference lies in how other 3D modeling creations are also possible with this software.
SketchUp is not just for architectural projects but also as a 3D modeling software it is capable of beautiful renders and animations that can help you create your own portfolio as well as projects.
The aim of your project should determine the decision you have to eventually take. To make blueprints for your big construction project you can use AutoCAD to easily design the blueprints with precision.
SketchUp can be used when you need a good render to be able to visualize beautiful interiors or buildings.



