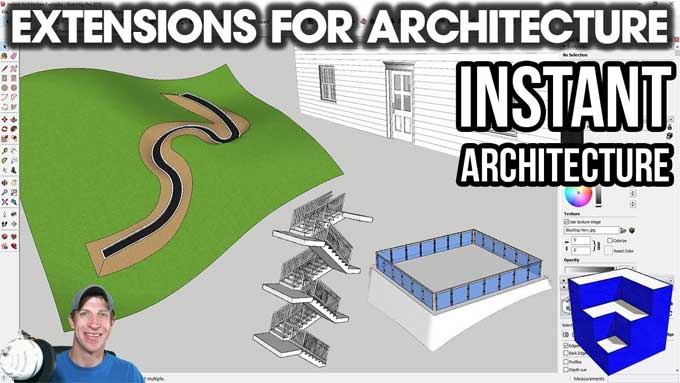Best SketchUp Extension for Architects to use in 2023

What do you mean by Architectural Design in SketchUp?
Architectural design in SketchUp refers to the process of using the SketchUp software to create 3D models of buildings and structures. SketchUp is a popular 3D modelling software that is widely used in the architecture industry because of its ease of use and versatility.
Architectural design in SketchUp involves creating detailed 3D models of a building or structure, including its walls, windows, doors, roof, and other architectural features. SketchUp allows architects and designers to visualize their ideas in 3D, make changes easily, and share their designs with others.
Architectural design in SketchUp often involves using various tools and features within the software, such as the drawing and modelling tools, textures, lighting, and shadows. The final output of architectural design in SketchUp is usually a 3D model that can be used for visualization, presentations, or construction purposes.
How to install SketchUp Plugins?
In order to install SketchUp plugins, you need to follow the following steps:
1. Download the plugin from a trusted source. You can find plugins on various websites such as SketchUcation, SketchUp Extension Warehouse, or GitHub.
2. Locate the downloaded plugin file on your computer. Most plugins are in the .rbz format.
3. Open SketchUp and go to the "Window" menu. Select "Extension Manager" from the dropdown menu.
4. Click on the "Install Extension" button and navigate to the location where you saved the plugin file. Select the file and click "Open."
5. The plugin will now install, and a confirmation message will appear.
6. After the installation is complete, you can use the plugin by going to the "Extensions" menu in SketchUp and selecting the plugin from the list of installed extensions.
Best SketchUp Extensions to use for Architectural Design
There are many Extensions that you can use for Architectural design in SketchUp, Some of the most useful tools are as follows:
SketchUp Pro - this is the full version of SketchUp, which includes a variety of powerful features and tools for architectural design.
V-Ray - this is a popular rendering engine that can be used with SketchUp to create photorealistic renderings of your designs.
SketchUp to Layout - this extension allows you to easily create construction documents from your SketchUp model.
3D Warehouse - this is a huge library of pre-made 3D models that can be used in your SketchUp designs.
Profile Builder - this extension allows you to create custom profiles for walls, roofs, and other architectural elements.
FredoScale - this tool allows you to easily scale objects in SketchUp while maintaining their proportions.
SketchUV - this extension allows you to apply textures and materials to your SketchUp models with greater precision and control.
Solid Inspector 2 - this tool helps you identify and fix problems with your SketchUp models, such as missing faces or edges.
Skalp - this extension is specifically designed for creating 2D drawings from 3D models, and can be used to create detailed floor plans, elevations, and sections.
TIG Slicer - this extension allows you to slice your SketchUp model into sections, which can be useful for creating 3D-printed models or for analyzing structural components.
Eneroth Reference Manager - this tool helps you manage external references in your SketchUp models, which can be useful when working on large, complex projects.
FlexTools - this is a suite of tools for creating flexible components in SketchUp, such as doors, windows, and stairs.
Skatter - this extension allows you to easily create and distribute vegetation, rocks, and other natural elements in your SketchUp models.
CleanUp3 - this tool helps you optimize your SketchUp models by removing unnecessary geometry and other elements that can slow down your workflow.
Weld - this extension allows you to join separate lines and curves into a single, continuous entity, which can be useful when creating complex shapes and forms.
1001bit Tools - this is a collection of tools for creating architectural elements such as stairs, doors, and roofs.
JointPushPull - this tool allows you to extrude faces in SketchUp along their normal direction, which can be useful when creating complex, curved shapes.
RoundCorner - this extension allows you to round the edges of your SketchUp models, which can add a more organic, natural feel to your designs.
Instant Roof - this tool allows you to quickly and easily create roofs in SketchUp, including hip, gable, and shed roofs.
SubD - this extension allows you to create and manipulate smooth, organic shapes in SketchUp using subdivision modelling techniques.
To learn more, watch the following video tutorial.
Video Source: TheSketchUpEssentials
These are just a few of the many SketchUp extensions available for architectural design.
Depending on your specific needs and workflow, there may be other extensions that are more useful for you. It is always a good idea to explore the SketchUp Extension Warehouse and try out different tools to see which ones work best for your projects.



