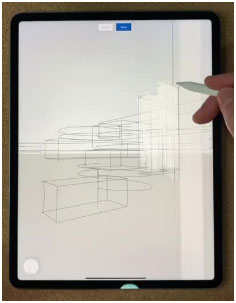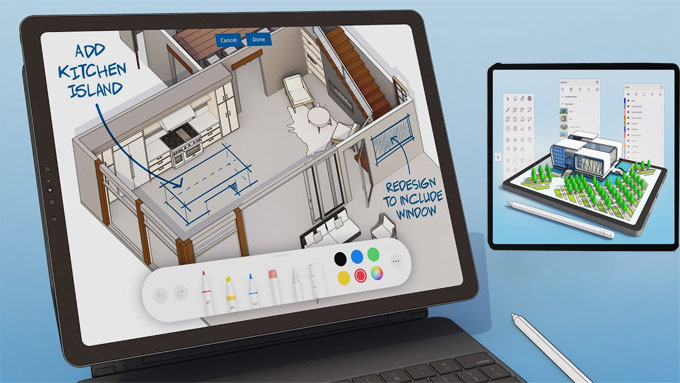SketchUp for iPad: A powerful tool for Residential Design

Architects use iPads to make their residential project designs more innovative. These iPad modeling videos can be made along with catchy soundtracks help to create an eye-catching effect and help to gather numerous followers on social media platforms. For example, Alberto Beitia transitioned his conceptual design workflow to iPad which creates more flexible and innovative residential designs and helps to communicate with the clients more quickly.
SketchUp for iPad is one of the versatile 3D modeling applications. This design software for iPad has all of the tools that are required by an architect for creating innovative drawings, making 3D design models, and increasing communication with clients regarding their residential designs.

Alberto Beitia models a house in SketchUp software on an iPad
Unique residential design style
Alberto creates unique design styles in iPads that are inspired by the taste of the clients, the location of the project, and current trends in residential architecture. To make the unique residential designs, Alberto asks clients about their personal interests, lifestyles, and design styles according to their preferences and the type of work that they want to do for their residents. These questions help to gather the idea of which type of designs will match their preferences and expectations.
These general question also helps to gauge that how the house spaces will be used and how many number of rooms will be occupied. Thus, the architect can determine how the living space of their clients will be beautiful as well as efficient.
The location of the property and or the landscape features are also studied by the architects to make innovative residential designs for the clients. It will also ask the clients what view they want around their house. The expectations of the clients are taken by the architects who weigh their wishes against the legislations that govern that residential area.
3D designs
The creativity of the architects has been inspired by the current trends of single-family residential design. Architects take those modern and aesthetic designs and translate those designs into 3D designs. They can make alterations to the 3D designs on the basis of the client’s preferences. In this type of residential design in iPad, daylighting, vegetation options for different climates, insulation, wall thickness, spaces designed for outdoor and indoor, window placement for cross ventilation, and others are the critical factors.
Sketching and modeling on iPad
Architects can make sketches immediately by creating shapes, compositions, volumes, and another complementary drawings with the help of the Markup tool. SketchUp on Desktop has the same Markup tools but the sensitive contact between the Apple Pencil, screen, and the hand on SketchUp on iPad helps to feel the architects that they are drawing on the iPad thus providing satisfaction regarding their residential designing process. This natural feeling and the versatility of the Markup tool help to improve the design ideas along with color ideas.
iPad sketching changes the drawing style
SketchUp for iPad helps to change the drawing patterns and influences architects to better envision their projects from the beginning of the residential drawing as the designers can play around the volumes, lighting, and composition of the projects. Architects can draw 3D designs in SketchUp on iPad which helps to give them freedom and encourages them to do more creative designs. The early visuals that are made by the architects on iPad are more presentable which can be shown in proposals to the clients of the architects. The residential modeling in iPad also helps architects to get ideas out of their minds and make more innovative 3D designs quickly than before.
Sharing designs with clients
Designers can show their vision to their clients by using SketchUp software. In this context, architects and designers use SketchUp software to export rendering. Thus, the residential designs can be tweaked to highlight the views of the architects, the designing sections, and the overall perspective of the designers. Designers and architects can also create short videos which help to show their ideas about residential designs. These videos are more attractive and appealing to the clients. The import and export process of the design files into the rendering programs is easy which helps to add the finishing touches in the residential designs.
Speed up the reviews regarding the residential designs
Designers can write and draw over the 3D models in SketchUp for iPad with the help of an Apple pencil instead of long email threads or communicating changes on trace paper’s layers. This helps to speed up the design reviews and increases the client’s satisfaction.
Increases client engagement
The users of SketchUp for iPad can walk through the residential designs in the case of virtual meetings or meetings in person. Users can mark up the changes on their designs and can iterate their designs in 3D based on the feedback that they receive from their clients.
To learn more, watch the following video tutorial.
Video Source: iPad For Architects
The exploration of the early stage design concept
Designers can sketch 3D models by using Apple pencils in hand. This influences the designers to be more focused on their own ideas and learn about making designs in less time.



