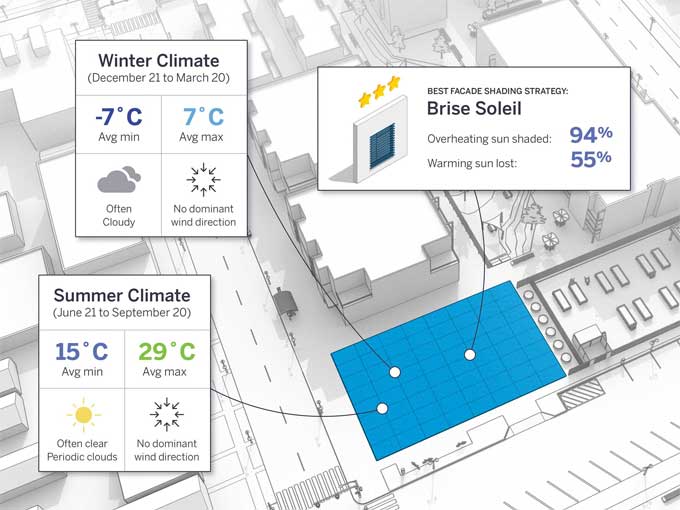How is PreDesign in SketchUp Work?

There is no question that PreDesign in SketchUp Pro 2021 is one of the most exciting features that Trimble blazoned on their website. Any designer or architect will find SketchUp's PreDesign feature to be one of the most effective and attractive features of the software.
In a PreDesign feature, engineers and developers are given the opportunity to test drive their creation before it starts taking shape in the real world, sort of, in a virtual world.
As a result, the developer is now able to utilize this point to test out the environmental impact of their structure in the area. In addition, the developer can test out the effect that climate has on the structure by using this point.
About the PreDesign feature
Without a sure, SketchUp is a terrific tool for developing ideas in 3D, and we are always looking into additional features. The enormous benefit of SketchUp is in helping our users create 3D models with a much simpler interface. Design research is also a part of the pre-design operations at SketchUp.
In terms of building design and energy-related building performance, climate responsiveness is crucial. Building designers frequently fall short of taking the necessary steps to fully optimize the architecture for a building's energy performance.
Architects and designers utilize Trimble's SketchUp program for their preliminary design work all around the world at the same time. Therefore, the addition of the PreDesign functionality to SketchUp for climate responsiveness is unquestionably a perfect match.
PreDesign Workflow
Anyone developing a building or remodeling a building can benefit from using PreDesign, which can be used to design any structures inside and exterior. The PreDesign tool may also be used to acquire ideas for building or remodeling a specific area.
You may obtain and absorb climatic data for the nearby vicinity and the surrounding area using the PreDesign tool in SketchUp 2021. This enables you to make wiser selections when the design process is still in its early stages. Additionally, this will enable you to devise design strategies or select from a variety of building design options.
Additionally, you may utilize this tool for your clients. At a very basic level, you may explain to your clients how and what they specifically require using environmental impact models, and persuade them to select a certain technique that will best suit the local climate and create the fewest emissions.
Since these choices will determine the future of your model, it is crucial to incorporate these climate factors into your design at an early stage.
What you can do using these PreDesign features?
Verifying Architectural perspective: As this SketchUp PreDesign idea bridges the gap between building type and environment, it makes recommendations for suitable architectural features, such as wider windows to take advantage of outside circumstances.
With the benefit of having this information, architects and designers may produce the most energy-efficient building by crafting a thoughtful architectural design story around climate.
Various Shading facilities: PreDesign then creates an intuitive sun path diagram based on existing weather data that highlights the areas that receive warming sun as well as those that are exposed to overheating sun or are clouded over.
As a result, architects may strategically place the constructed form to benefit from features like balconies or a well-lit lawn.
Day lighting features: Using the PreDesign feature found in SketchUp, you are provided with a clear indication of the suitability of a wide range of top lighting options based on the type of design you are working on.
The process will make it easier for you to find the right light solution that will be beneficial to the environment and improve your design skills.
Aesthetics settings: With this new feature, designers will have the option to adjust the glazing type, framing insulation, solar control, and external shading specification.
To learn more, watch the following video tutorial.
Video Source: SketchUp CZ
This will be helpful in adopting and understanding the impact of glazing specifications and ensuring materials that are realistic and budget-friendly are specified.
Things to know about the PreDesign feature
1. This PreDesign performs best when applied at the research stage of building or remodeling design.
2. It may be used to go through many design concepts and offer them to your customer so they can decide which one best suits their needs in terms of budget and climate.
3. Design strategies cannot be applied automatically using this PreDesign feature.
4. It cannot be used to ensure adherence to greed-building standards; you must verify that on your own.
5. Given that it only considers building type and climatic history, it cannot be applied to a specific 3D model you are working on.



