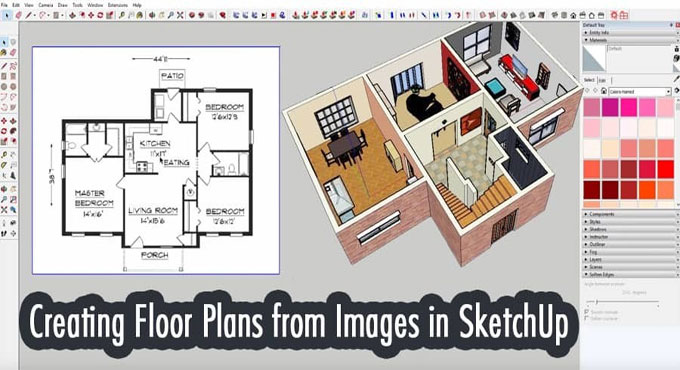Crafting Dynamic Floor Plans in Layout for SketchUp: A Comprehensive Guide

In the realm of architectural design and visualization, SketchUp stands out as one of the most popular tools for creating 3D models. Its versatility and user-friendly interface make it an ideal choice for architects, designers, and hobbyists alike.
However, when it comes to presenting these models professionally, SketchUp alone may fall short. That's where Layout, SketchUp's companion software, comes into play.
Understanding Layout
Layout is an essential component of the SketchUp ecosystem, offering a platform to arrange and annotate SketchUp models for presentations, construction documents, and more. Its integration with SketchUp allows seamless transition between 3D modeling and 2D documentation, facilitating a streamlined workflow for designers.
Dynamic floor plans, in the context of Layout, refer to floor plans that are not static images but rather interactive and editable elements. They maintain a connection to the original SketchUp model, enabling real-time updates and modifications. This dynamic nature enhances efficiency and accuracy in design iterations, making Layout an indispensable tool in architectural visualization.
Creating Dynamic Floor Plans
Importing SketchUp Models:
Begin by importing your SketchUp model into Layout. This can be done by selecting File > Insert from the menu and choosing the desired SketchUp file. Once imported, the model will appear as a viewport within the Layout document.
Setting Up Scenes:
Scenes in SketchUp define specific viewpoints and visual properties of the model. Before exporting to Layout, ensure that you have set up scenes within SketchUp to capture different perspectives and configurations of your floor plan. These scenes will be preserved in Layout, allowing you to switch between views seamlessly.
Viewport Configuration:
Once the model is imported, adjust the viewport settings in Layout to fine-tune the display of the floor plan. This includes controlling the scale, perspective, and rendering style to achieve the desired presentation. Experiment with different viewport settings to find the most effective visualization for your project.
Annotating Elements:
Annotating your floor plan is essential for conveying information and highlighting key features. Utilize the annotation tools in Layout to add dimensions, labels, text, and symbols to your floor plan. This helps clarify design intent and facilitates communication with clients, contractors, and other stakeholders.
Creating Dynamic Labels:
To further enhance interactivity, consider adding dynamic labels to your floor plan. These labels can display attribute information such as room names, areas, or materials directly from the SketchUp model. By maintaining a live connection to the model, dynamic labels automatically update as the design evolves, eliminating the need for manual revisions.
Adding Detail:
Detailing is crucial for conveying the intricacies of your floor plan. Use Layout's drawing tools to add supplementary information such as furniture layouts, fixtures, and finishes. By layering detail onto the base model, you create a comprehensive representation that is both informative and visually engaging.
Organizing Layers and Groups:
Proper organization of layers and groups simplifies navigation and editing within Layout. Group related elements together and assign them to appropriate layers to maintain clarity and structure in your floor plan. This hierarchical organization facilitates efficient management of complex designs and facilitates updates across multiple views.
Utilizing Scrapbooks:
Scrapbooks in Layout offer a library of pre-defined symbols, textures, and annotations that can be easily incorporated into your floor plan. Create custom scrapbooks tailored to your specific project requirements, or leverage existing scrapbooks provided by SketchUp's community to expedite the design process.
Exporting and Sharing:
Once your dynamic floor plan is complete, it is time to share it with your audience. Export the Layout document to various formats such as PDF or image files for distribution. Additionally, consider utilizing SketchUp's online platform or third-party collaboration tools to facilitate feedback and collaboration among project stakeholders.
Iterating and Revising:
The beauty of dynamic floor plans lies in their ability to adapt to changes seamlessly. As your design evolves, revisit the Layout document to incorporate revisions and refinements. With the underlying connection to the SketchUp model intact, updates can be implemented efficiently, ensuring that your floor plan remains accurate and up-to-date throughout the design process.
To learn more, watch the following video tutorial.
Video Source: TheSketchUpEssentials
Conclusion
Crafting dynamic floor plans in Layout for SketchUp offers architects and designers a powerful toolset for presenting and communicating their designs effectively. By leveraging the integration between SketchUp and Layout, designers can create interactive and informative floor plans that enhance understanding and engagement among stakeholders.
Through careful attention to viewport configuration, annotation, detail, and organization, dynamic floor plans become invaluable assets in the architectural visualization process. As technology continues to evolve, mastering the art of dynamic floor planning becomes essential for staying ahead in the competitive landscape of architectural design.



