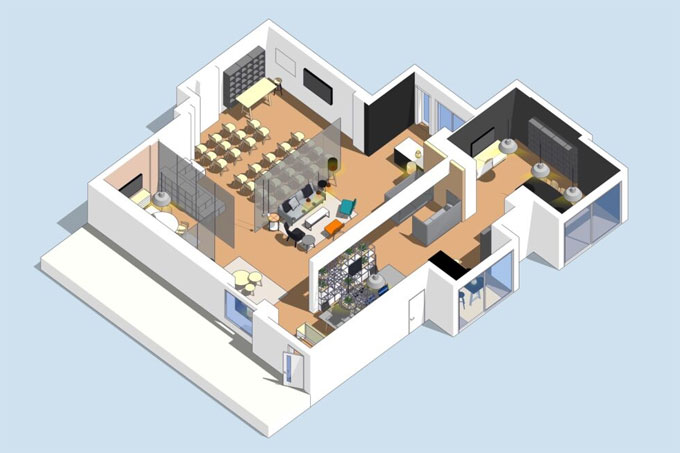Initial Steps on how to Work on Sketchup for Interior Design

It often happens that you are excited to pitch your project and you are using all your creative energy to achieve the design but the deadline acts like a roadblock. By using SketchUp you can solve it problem as it will help you to deliver impactful concepts in less time. Therefore, you can impress your clients, boss and team using the software.
In this article we will discuss about how to start a design from scratch and how to create design options with ease. Here the example used is that of interior designing but it will be of help to people from every field.
How to get started with a 2D sketch, floorplan or photo in SketchUp pro:
There are multiple ways using which you can bring your project into SketchUp from the very beginning. You can use whatever you previously had, be it sketch or photograph or even a 2D plan for that matter:
In case you are using hand drawn sketch for your design, import the hand drawn sketch as an image and then by using the Line tool start tracing it, this will give you a floorplan. This is an easy method and also a popular method using which you can bring your floorplan to SketchUp.
In case you have a number of plans, you can import the floor plan in the form of CAD, image or PDF. By scaling your project, you can draw it from the plan for the reference. Upon completing the outline, you can start drawing the exterior walls using CAD geometry as the starting point.
By using 3D warehouse, you can create multiple design:
This is the step to make your project as real as possible. By choosing and applying colors, materials and textures you can achieve all the details and a sense of reality into the model. It is important to visualize design fast by importing real products from 3D warehouse.
By using SketchUp you can work faster by using configurations which are built upon the ones you like. By adding the various furnishing options available, or by even adding greenery to be able to brighten and give the design certain personality.
By using layers and scenes you can easily showcase any organizing design options for projects in SketchUp. The layers help in organizing the model and the scenes help in presenting design.
You can save your project to Trimble Connect
After you have your design ready it is important to save your project in the cloud. The Trimble Connects provides you with unlimited cloud storage with the full version. It also includes the SketchUp Pro subscription.
Are you a part of a design team?
By using Trimble Connect you can work together even better where one ca work on interior designing whereas the other team member could work on MEP design.
By using Trimble Connect you can also import your reference model into SketchUp. Even though you cannot modify the model but you can use it as context to be able to coordinate more easily. This is of immense help when a team of designer work on the same industry.
You can also invite people to the project, you can also create group where different permissions so as to control the files members can access. By utilizing the version control you can track project history and progress.
When working alone
Trimble Connects makes it a point to keep track of versions each time a copy of design file is uploaded. By using the version control you can manage the different iterations of the model and can even share those design options with your clients. By making use of Trimble Connect you can assign to-dos along with a very quick work through with client feedback.

Image Courtesy: elmtec-sketchup.co.uk


