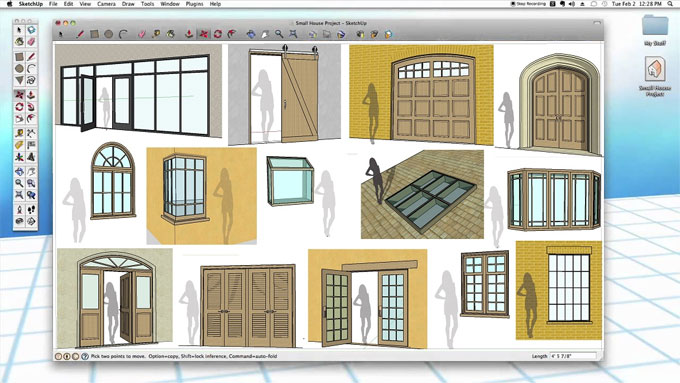Making Door and Window through Sketchup

Users have to start by adding some attributes to the door and window elements in the model for generating a schedule. Users also have to add a size by using the advanced attributes. Besides the size, there are new options for price, url, owner and status.
By using this field users can add information and it is known as LayOut Labels. Instance names of all the elements are mentioned in the Entity info window, and users can use the data object for creating a schedule for the doors and windows.
In most of the cases, all the instances of door and window have the same instance name but in few cases a single component may have more than one name.
After setting all the data in the model a report must be run. In the general report users have to create a new template. After that users have to give the template a new name and save that.
Nesting Level
Level 1 - the model.
Level 2 - building and the loose components.
Level 3 - the door and window components inside the building.
Now users have to set the group by value. By using the attribute, the report creates a group of elements. After that users add the same name of all the elements so that users drag the instance name into the group by field. Finally users have to add extra attributes as they want on the schedule.
After that users can save the report and run the report. After running the report, it would look like a door and window schedule. The last step is to export the report so that users are able to load the .CSV into LayOut as a table.
In LayOut the report shows as a table. Users can edit the table. They can change the column heading from Instance Name to Label. Users also can use the label tool for adding callouts to the model window for the instance name of every door and window. As the instance Name is a standard attribute from SketchUp, users can choose it as an automatic label from the label dropdown.
At a Glance
- Organize the doors by type.
- Name/Identify each and every individual door.
- Organize the door schedule for layout.
- Import the door schedule into layout.
- Adjust the text style of the schedule on the model sheet in layout.
In a bigger sense, the term 'schedule' means a list. Window and door schedules are a special way to present various information about the different door and window sizes and types that are specified on the contract documents to ensure proper installation.
Sum Up
In this article we discuss the door and window schedule, the process of making door and window schedules. If readers like this post please share your valuable feedback with us.
Readers can comment in the comments section below the article.



