Top 10 benefits of visualization for architects and designers

Visualization plays a significant role in the construction and design of workflows. An architect or designer needs to conceptualize innovative ideas to achieve success in architectural design projects. The architects or designers are required to communicate with the stakeholders, collaborators, or prospects to achieve success in their careers. In this context, 3D visualization styles are important to level up the careers of designers and architects.
The top benefits of visualization for architects and designers include:
Creating innovative and attractive presentations
Visualizations help to show how the upcoming project will look while pitching the project idea to the client. Visualization helps to communicate cost changes of the project along with different types of design iterations. Thus, the presentation regarding the proposed project becomes more attractive to the client which influences the winning of the project.
Paul Millet, who is an architect uses 3D software to make striking presentation materials for competitions with the purpose of restoring the iconic cultural buildings of Europe. This presentation of Paul in Clé Millet beat the competition helps to win the job.
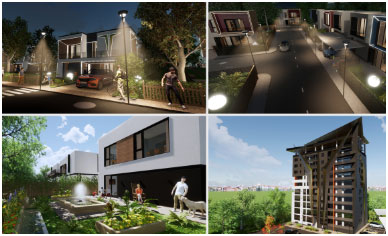
Figure 1: Architectural visualization workflow with Twinmotion
Making designs in less time
Strong visualization helps to provide a clear representation of how the designer envisions the final design. This clear vision helps both the designer and the client to stay on the same page all through the iterative procedures.
Isolina Mallon who is an interior designer works in 3D visualization workflow which enables her to experiment quickly with different design ideas. This experiment allows her to find innovative design solutions. This type of design solution helps to communicate with her clients and achieve the client’s trust.
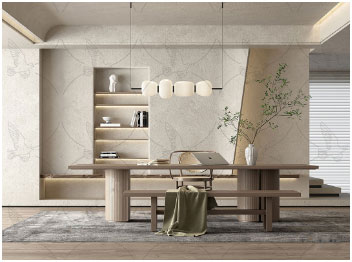
Figure 2: SketchUp model of a room interior
Encouraging stakeholders
Communication with the stakeholders ensures the project’s success. Visualization helps to inspire the stakeholders at each and every step of the project.
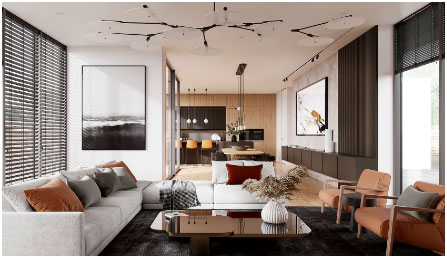
Figure 3: 3D visualization of an interior design to attract stakeholder
Luis Bertomeu Sanchez who is the designer and visualization consultant required to show the client how the inhabitants would use it and also needs to show how the interior would represent to the building developers. Both needs of Luis has been fulfilled by using powerful design visualizations.
2D documentation capabilities
3D models of the designers can create documentation by creating a design using 3D software with 2D features. This is more understandable to the stakeholders.
Studio Maison Co. which is an interior design-focused firm uses 3D models to generate 2D documentation of as-built details, animated walkthroughs, and other purposes. One 3D model using SketchUp to generate both 2D and 3D visuals helps to save a huge time for the designers.
Ability to solve problems quickly
When the project is clearly visualized by the architects or designers, the clashes or gaps in the projects can be reality find out by them which helps to resolve the project’s problems early.
José Alberto who is the founder of the design and manufacturing company named Crosslam relies on the 3D models during the design and fabrication procedures as the difference between the manufacturing plans and designing procedure leads to the loss of budget and time. The process of using 3D models by Crosslam helps to catch the project-related problems in 3D models before it throw the project off the track.
Communication and Collaboration
Team collaboration is necessary while building a project and achieving the successful completion of the project. The use of 3D visualization in the workflow helps to bring clarity to the project communication.
Andreas Lebisch uses both CNC machines and 3D visuals while designing the modern timber summer cabin for the CLT construction. This helps the fabricators and builders to understand the concept of how the CLT is fitted into the wholes.
Clear construction sequencing
3D visualization is also used to communicate construction sequencing. This helps to create coordination between all the stakeholders of the project. Thus, the confusion among the stakeholders regarding the project has been reduced and also minimizes the chances of costly errors in the project.
John Clemons who is a preconstruction manager, used 3D models to create a clear construction sequencing for the owner and the constructors of the project. This sequencing helps to show how the project will appear after demolition, clearing, and rebuilding thus clearly showcasing the progression of the project and assuring the stakeholders about the successful completion of the project.
3D visualization during BIM construction
The use of 3D visualization during the BIM construction helps to spot the challenges during the construction procedures. The design requirements can be easily communicated with the help of 3D models throughout the lifecycle of the project.
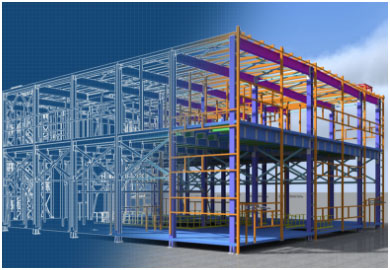
Figure 4: 3D BIM visualization
The interior design and construction team of Chengdu Hotel has started communication in 3D models with SketchUp. This helps to save 50% of the construction time of the BIM construction project.
Supports the full lifecycle of the building
Several restoration project teams use 3D visuals to imagine the future of the building and then they build the buildings which helps to monitor the performance of the building throughout the lifecycle.
Fábio Rakauskas, who is a Brazilian architect, uses 3D models for 14 critical historical buildings to record the renovation history of those buildings accurately. Thus, all the building’s changes over a timeframe are cataloged accurately which helps the architects to make decisions about the restoration procedures and expanding the lifespan of the building for the upcoming generations.
To learn more, watch the following video tutorial.
Video Source: Upstairs
Showing design thinking capability and winning the next job
The use of 3D visuals is cost-effective in showing the design thinking of the architects.
This helps the architects to prove their ability to the clients that they bring the project ideas into reality perfectly. This helps to achieve success for the architects and the designers.
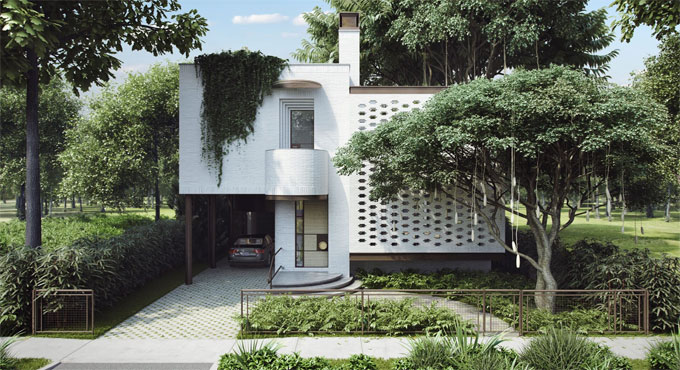
Image Courtesy: archicgi.com


