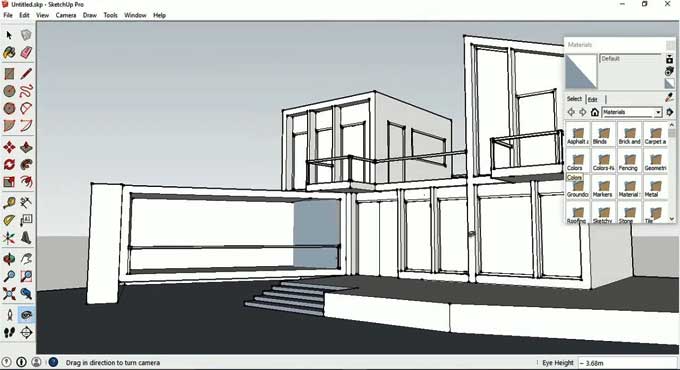How can you present proper Architectural Plans?

An architectural plan or architectural drawing could be incorporated into any of the construction manuals. A master plan for an architectural project is a document that contains accurate information regarding the design and appearance of the project. They are utilized by architects for a wide variety of purposes, such as communicating concepts, persuading clients of the advantages of the design, and documenting the outcome of the architectural design.
Essentially, architectural plans consist of both written and visual descriptions of the construction of the building that is intended to be constructed. It is also necessary to provide various design details for the final documentation of the construction project by adding notes to the drawing as well as adding additional pages to the drawing.
Varieties of Architectural Plans
Plans of Foundation - The foundation plan is derived from the site, floor, and elevation plan drawings based on the data gathered from the site, floor, and elevation plan drawings.
Site Planning - An accurate site plan will include information about the site's current layout, the boundaries of the property, the heights of buildings, etc. There is no limitation on the amount of information that can be shown inside the boundary, including utility lines, basic topography, building structures, and pathways. This plan has been sized to a precise scale, displaying existing developments as well as those that are desired on an exact plot of land.
Plans for landscaping - There are a number of factors that contribute to a successful landscape design, including lighting, colour, texture, shading, and depth that make up the landscape.
Floor Planning - On a floor plan, the dimensions, measurements, and location of the walls, doors, windows, specific rooms, buildings, and built-in things are all described, as well as the sizes, materials, and dimensions of those items. Using the map, you can locate stairs, fixtures, connecting cabinets, reference symbols, notes, and many other items.
Ceiling Planning - It is important to note that the ceiling plans for each floor in the project include all the technical and material details regarding the ceilings.
What is the reason behind presenting a plan?
The language used in architectural plans should be descriptive, understandable, and persuasive in order to convey the intended message. In order to win the appreciation of the customers, it is important that these presentations be emphasized in order to ensure that all technical details and layouts are understood by the field team in the best way possible.
There are two main reasons why it is important to present architectural plans well. In the first place, as we talked about earlier, it is very important for your colleagues on the ground, that is, for the phase of implementing the project in the field. The application team should make sure that your project is brought to life in the best way while on the architectural construction site. Floor plans should be drawn and presented clearly, at the right scales, and with good measurements.
In addition, floor plans in particular must be presented in a convincing way to customers in order to gain their trust. Even non-architects should be able to understand a floor plan, as well as appropriate diagrammatic presentation languages, should be developed to facilitate this process. When your client is unsure of the layout of the floors and you are the architect, it can be a little challenging to complete the project. There are several different presentation techniques that you can use when presenting floor plans and site plans, such as renderings and diagrams.
What are the best methods by which you can present your plans?
When it comes to presenting architectural plans, as with any other architectural presentation, the best way to do that is to have a good architectural education, practical experience, and, of course, to develop your graphic design skills. Before presenting the architectural plans, let's examine the areas where you need to improve.
Skilled in various software - The best way to create, develop and present architectural plans is to master some software and even use some of them very well so that you can create, develop and present them well.
A perfect architectural plan can be created with the help of software like Revit and AutoCAD. The most common software used by architects in architectural drawings is AutoCAD, and this is a well-known fact among architects everywhere.
To learn more, watch the following video tutorial.
Video Source: CAD CAM Tutorials
It should be noted, however, that Revit is a much more useful software and has a lot more advantages when compared to AutoCAD.
You will be able to enrich your architectural presentations when you get render plans or 3D plans through Revit when you have mastered it and used it effectively. Furthermore, if you want to create a great presentation, you will need to master either Photoshop or Illustrator.
Proper architectural knowledge - To complete all architectural plans completely, it is essential to have a thorough understanding of technical drawing as well as building knowledge.



