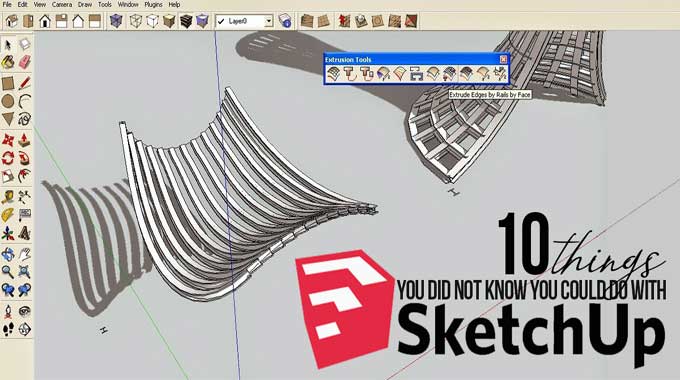SketchUp's 10 best features you didn't know about

You can sketch it up at any point in the design process, so it's an effective tool for conceptual design. In addition to transforming your concept sketches digitally, it also renders and animates them.
SketchUp is one of the most effective 3d modeling software programs available on the market today for architects, whether they're creating custom interiors or developing parametric designs. The architecture community also favors it for its easy-to-use interface.
Inserting Map Co-ordinates & Real Time Location
For any project, no matter how small or large, the importance of the site context is when it comes to designing it from a small residential bungalow to a colossal set design for an event.
It is vital to grasp the area's topography to design the site appropriately. While using SketchUp, you can include the exact map coordinates and then develop the site from there with just a few clicks and a lot less effort. As a result, you can't go wrong with SketchUp.
Easily Developing Organic Shapes
Using this tool is as simple as drawing a shape or profile and dragging it along your path. You can't resist using this tool once you master it. The tool is mainly used to develop organic shapes, but there are many other things you can do with it.
Contour & Terrain Modeling
Many SketchUp modelers find terrain to be important: your model building needs a platform to stand on, or if you want to create a landscape by modeling the ground itself, Sandbox has to be your best option. The terrain can either be drawn or imported from an AutoCAD file to serve as a base surface.
Drawing Presentation & Composition
Some of us may consider SketchUp to be nothing more than a 3D modeling program. Despite this, SketchUp has a lot to offer that we don't take advantage of.
SketchUp's layout tool allows you to create architectural documents from your SketchUp model. It is not necessary to compose every drawing in CAD or Photoshop. It is possible to share your workload even this way with SketchUp.
Fabric Creation
Plug-ins such as that; allow you to create fabrics for cushions, beds, etc.
The Soap Skin & Bubble plug-in is also useful for organic modeling and creating complex forms quickly. The plug-in can also form tensile structures by developing skin.
Processing Viewpoints
Your vision limits your ability to visualize all the viewpoints that are necessary to build a scene, primarily for rendering and animation purposes. You might be amazed at what you can do with the camera tool.
From the model to create an act, there is a lot to learn with this program. Any of the above can be requested; a one point perspective, a two point perspective, or even a three point perspective.
Post production work and photo realistic rendering can benefit from all of these techniques.
Image Tracing
People who use SketchUp as a 3d modeling software have an orthodox fix of seeing it as such. Due to this, they are not able to fully appreciate its depth of options. It is possible to create effective 2D graphics in SketchUp by tracing images. Make sure the reference image you import is a JPG or PNG.
Live Sync
In the end, the whole point of 3d modeling a structure is to achieve photo-realistic renders. The live sync plug-in for Lumion makes this software one of the best rendering applications on the market today.
The Autodesk SketchUp model can be displayed simultaneously in Lumion, which combines landscape, photo realistic lighting, and real time material synchronization to enhance the sense of realism, depth, and environment.
Sky Builder
Sketchy edge styles can be customized with Style Builder. Using a template, sketch a few lines with the necessary line weights and strokes, import the data into the program, apply the new style to your model, and you'll have a hand-drawn 3D model.
To learn more, watch the following video tutorial.
Video Source: MasterSketchUp
BIM Application
Despite what many people may believe, SketchUp accommodates BIM. Of course, you can use plug-ins to accomplish this. One such plug-in is Skalp may find you a few more that will suit your work.
A dedicated BIM application is designed to manage and create projects. Using SketchUp may be enough for you to create a report of data to share with your subcontractor, for example, on a single family home.



