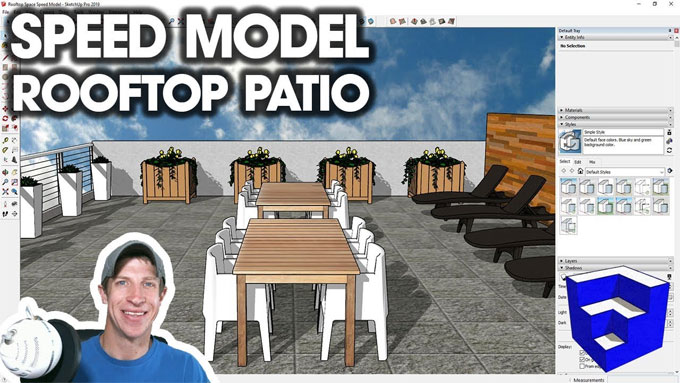How to model a rooftop patio in sketchup

Justin Geis, the renowned sketchup tutor, presents another useful video tutorial for sketchup users. In this vide, he teaches you how to model a rooftop patio area in sketchup.
While creating the model, various tools like group tool, push pool tool as well as instant fence and railing plugin from Valley Architects are used.
Instant Fence And Railing
This sketchup plugin offers the following exclusive features :-
1. It is compatible with Mac or Windows
2. It comprises of fences, balcony railings, handrails, banisters..
3. Pickets, rails and fencing are provided on center or situated at a specified side
4. Textures will adapt with fence and railing parts
5. Various options exist for posts, pickets, and handrail profiles, along with user defined shapes.
6. Options are available for handrail returns, extensions, volutes and brackets.
7. Various options exist for panel clips or stops.
8. Metric or Feet / Inches
9. Option to follow terrain elevation.
10. More than 300 preset styles are arranged into libraries. The custom styles can be created and saved with images and icons
11. Interactive Menu: icons+images+text
12. All fences or railings are modeled as 3d, 2d face me or 2d hide lines
13. Automatic quantity take-offs and keeps take-off history log.
14. Single entry macro height modification.
To learn the complete process for modeling the patio area in sketchup, go through the following video tutorial.
Video Source TheSketchUpEssentials



