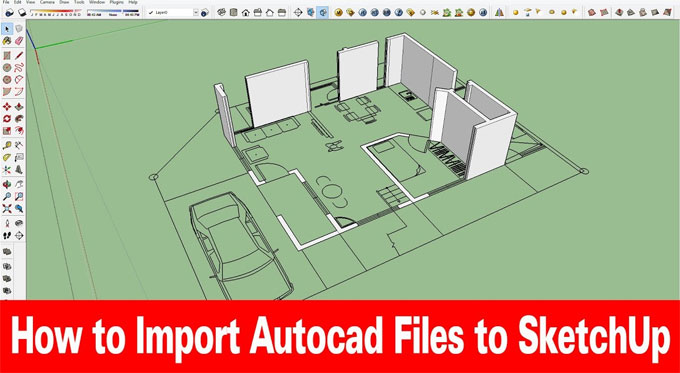How to use CAD files in SketchUp

Trimble SketchUp is probably the most popular 3D modeling software among people who aren?t hardcore professionals. Its ease of use, easy-to-understand toolset and flexibility have fanned the fumes of popularity for SketchUp. Most of the time, we are happy to be working with the default SketchUp files (.skp). But sometimes we may need to use files from other applications into SketchUp.
For example, quite often architects, construction professionals or engineers need to use their professional CAD software flies inside Trimble SketchUp. Most commonly, we see the need for importing AutoCAD files, like DWG or DXF, for this purpose. Today we will see how to properly import and use CAD files into SketchUp.
Compatibility
Before you whisk your DWG into SketchUp, you will need to know if they are compatible or not. Only the SketchUp Pro version supports importing CAD files into it; any lesser versions like SketchUp Web/Free, Make or Shop will not let you do this. Since the Pro Bundle and Unity come with SketchUp Pro, they support importing as well. Files spawned by most versions of AutoCAD are supported by the latest version of SketchUp Pro. However, AutoCAD 2013-14 version files work best in SketchUp, so you might probably want to save your drawing to that version format if you were using a higher version of AutoCAD.
Also, you need to care about which elements or entities of CAD are supported in SketchUp and which aren?t. Here is a comprehensive list:
Supported Entities: Arcs, Circles, Entities With Thickness, Faces, 3D faces, Layers, Lines and Linestyles, Materials, Polyline-based solids, Nested Blocks, AutoCAD Regions, Point, Ellipse, Spline, Raster Image, Not supported Entities, Proprietary ADT or ARX objects, Dimensions, Hatching, Text, XREFs
SketchUp will simply blank out any unsupported elements if you try to import them into it.
Preparation
To make sure you don?t lose data and to streamline the import process, you should prepare your CAD file before you begin importing. This will also resolve potential conflicts between CAD elements and the SketchUp engine. Make sure you keep a backup of your DWG for safety.
Replace Unsupported Elements
If your CAD drawing has unsupported elements in them, as listed above, you should try to simplify them into basic CAD entities that SketchUp would support. Exploding them often works.
Get Close to Origin
Try to make sure that the geometry starts at, or is very near the origin point (0,0,0). Sometimes, actual drawing geometry can be very far away from the origin of the drawing in case of large projects. For example, a construction site blueprint or model, where the actual buildings start far away from 0-0-0. If you import that directly into SketchUp, it will invariably cause performance issues. You will need to move the actual geometry on or close to origin to prevent this. Alternatively, you may choose not to preserve the drawing origin while importing; SketchUp will choose the starting point as best it can for your drawing./p>
Reduce File Size
You should not face any problems while importing if the CAD file size is less than 15MB. Above that, there may be severe performance issues or even the import may fail. Also, the smaller the file, the better SketchUp will be able to work with it. Therefore you should try to reduce the file size as much as you can before importing. You can try to remove the geometry you don?t actually need. Also, if your DWG file has multiple levels each holding tons of details, you should export each level into its own file and then import them when necessary.
Equalize Units
It would matter whether the original drawing was created using a foot, inches, meter or millimeter scale. When importing you should make sure that your SketchUp template is exactly the same or there would be scaling issues. SketchUp 2018 or above can try to do this automatically if that information is present in the DWG file?s metadata.
Importing
After you have checked and prepared your CAD file to make sure it can be completely assimilated by SketchUp, follow these steps to import the file into SketchUp./p>
- Open up your SketchUp model.
- Click File > Import to open the file selection dialog box.
- Select the dwg/dxf file (one file every time only) in the dialog.
- Click on Options. The Import DWG/DXF box will open.
- If required, use the Merge Coplanar Faces and Orient Faces Consistently options. Note: the first option is a must if you are importing a LayOut file created using the ?export for SketchUp? option.
- If required, you can deselect the Preserve Origin for reasons stated above.
- If required, select the correct unit of measurement, for reasons stated above.
- When you are sure about all your options, click OK.
- Click Import. SketchUp will begin importing your file now.
Based on the file size and complexity, the importing process can take a while. Note that in later versions of SketchUp Pro there is drag-and-drop importing support. While importing your CAD files into SketchUp, remember that cleaning up and compacting your file is indispensable for a successful and efficient import.



