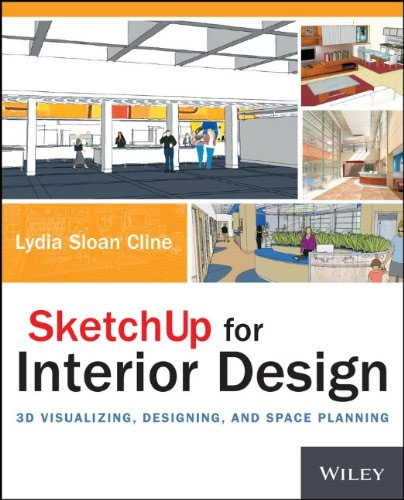SketchUp for Interior Design: 3D Visualizing, Designing, and Space Planning
Lydia Sloan Cline, a professor who teaches SketchUp, AutoCAD, manual drafting, and interpreting architectural drawings at Johnson County Community College, has written a exclusive e-book on sketchup alias “SketchUp for Interior Design: 3D Visualizing, Designing, and Space Planning”.
The sketchup book contains 304 pages & 9 chapters and it is written in english. SketchUp for Interior Design is a practical guidebook for interior designers and students to exploit the power of SketchUp Make and SketchUp Pro.
With this sketchup guidebook, the interior designers will be able to learn how to apply various tools inside sketchup to create the model of interior spaces as well as furniture/cabinetry/ accessories, use manufacturer textiles and finishes, print underlays for hand rendering, explore with colors and materials, integrate manufacturers′ models into project plans, generate construction documents with layout and produce final presentations and animated walkthroughs to the clients.
The book facilitates the interior designers to perform the following activities :-
- maneuver tools to model floor plans, multi–level interior spaces, and stairs
- How to generate models which are detailed, organized, easy to work with, and controllable in size for best possible computer performance.
- how to use the colors, textures, and photo–texturing
- editing textures within SketchUp via Photoshop
- arrange models with layers and the Outliner
- get and edit components from the 3D Warehouse
- how to set up plug–ins from the Extension Warehouse
- maneuver dynamic components
- generate a LayOut document
The book includes the followings :-
- Contains downloadable sample models and 39 tutorial videos
- Online exercises and models
- Provides sample questions and activities for instructors and supplementary online resources for students and self–learners
- Offers tutoring on how to apply SketchUp in both PC and Mac formats
Buy it now

Image Courtesy: amazon.in
|



