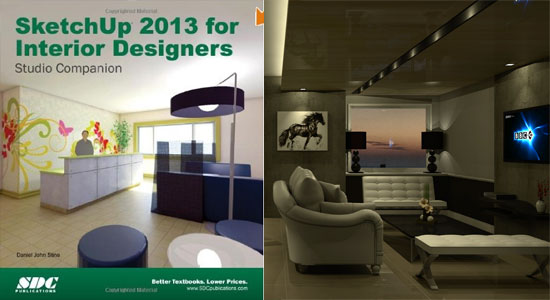Sketchup 2013 for Interior Designers
Daniel John Stine has written an exclusive book known as Sketchup 2013 Interior Designer. The book is available in paperback version and price at $48.01.
The book contains several tutorials which guide the sketchup users for producing 3D models for interior design. Various types of furnitures are modeled by following the process involving basic ideas of 2D line work, 3D extraction, utilizing materials and printing.
Daniel presents various real-world SketchUp project images as well as a real-world project and creates a walkthrough animation.
There are several following additional topics except sketchup:
- Introduction to LayOut; an application available with SketchUp Pro
- Manufacturer specific paint colors and wallcoverings
- Manufacturer specific furniture
- Manufacture specific flooring
- Photorealistic rendering applying V-Ray for SketchUp
- Performing with AutoCAD DWG files
- Performing with Revit and how to get SketchUp models within Revit
The book focuses on the following topics:
- Introduction to SketchUp
- Overview of the SketchUp User Interface
- Open, Save and Close
- Viewing SketchUp Models
- Help System
- The Basic Entities
- Beginning with the Basics
- 3D Modeling
- Working with Materials
- Detailed SketchUp Model
- Working with Styles
- Scenes and Animations
- Floor Plans
- Printing Your SketchUp Model
- Creating the 3D Model
- Lobby with Reception Desk
- Photorealistic Rendering in SketchUp
- Introduction to LayOut
- Working with AutoCAD DWG files; SU Pro Feature
- Working with Autodesk Revit files
- Additional Resources
- Index
Download and view a PDF version

| 


