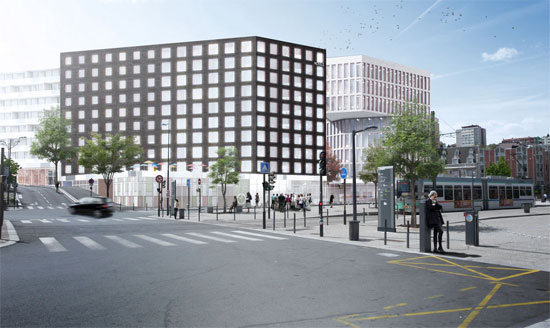An in-depth training on Sketchup & V-ray by DRC institute
SketchUp is a simplified and mostly recognized 3D Modeling software among various 3d modelers and 3d artists. With V-Ray for SketchUp, the 3d professionals will be able to apply powerful rendering technique to visualize their models with photorealistic look. V-Ray is compatible with sketchup and it facilitates the users to integrate the processing task inside its existing flows.
Sao Paulo based DRC institute is offering 40 hours exclusive course on request. The motto of this course is to provide proper training to the students for generating a Photo-realistic objects and 3D image efficiently.
In order to participate, the students should have the basic knowledge on dimension. This course will be useful for engineers, architects, decorators, designers, designers of all specialties, games, professional graphic artist etc.
The course will highlight on the following topics:-
Saving & Printing
- Modeling concepts in space and layout sheet.
- Configuration Sheet.
- Print styles and standard and special formats.
- Plotting with concepts of scales.
Sizing
- Be familiar with all the sizing tools in SketchUp, creating and editing quotas.
- Quoting a project.
Convergence with other software
- Import and export of drawings, images and other elements.
Final Concept
- Final product with earlier treatment of objects drawn in isometric perspective to be used and in other three-dimensional software.
- Final product of photo realistic images for final presentation of the project.
Introduction
- Knowledge with SketchUp's interface and its methods of access to commands.
- Focusing on the fundamental concepts regarding vanishing point and the Cartesian system.
- Understanding the V-Ray, construction materials, editing materials, lighting Daytime and Night.
General Content
- Spatial treatment Workplan and visualization techniques.
- Application of tools properly.
- Home Project.
- Formation of external lighting, internal lighting, Building materials, importing materials, Editing and saving materials.
Drawing Objects
- Application of the Palette First Steps (Lines and rubbers).
- Construction of lines, circles, arcs, polygons and other objects.
- Conceptualization of 3D objects.
- Application of models and objects generated through SketchUp. For application materials and internal and external lighting.
Editing Objects
- Proper application of editing tools: Copy, move, rotate, stretch objects.
- Exercises projects.
- Handling points.
- Editing intensity of lights and materials.
Text and Textures
- Formatting and text styles.
- Exchange with other software editing texts.
- Manipulation of textures, properties, scales and editing.
- Exercises projects with texts and textures.
Electronic Library
- Location and use of models.
- Acquire models.
- Save models and conceptualizing electronic library located on your computer or the Internet.
- Design exercises.

|



