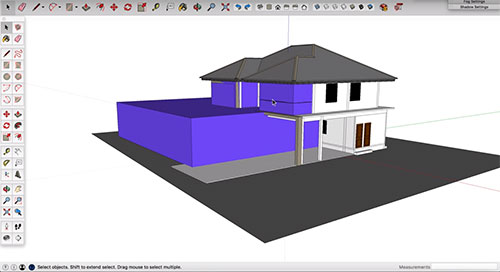
- iSelect for Sketchup
- WalkAbout3d plugin for sketchup
- Shellify version 1.5 for sketchup
- designPH plugin with Sketchup
- AR Media plugin 2.2 for sketchup
- SoL-R plugin for sketchup
- Setup ruby plugins
extensions - SuperGlue for sketchup
- Grid Tool for sketchup
- Spread3D Review for
Sketchup - KeyShot Plugins for Sketchup
- Richsection Plugin for Sketchup
- Select n Isolate Plugin
- SKP5D converter for Sketchup
- Flattery plugin for Sketchup
- SU2CATT Converter for SketchUp
- Kubity plugin for sketchup
- Piranesi plugin for sketchup
- CutList 4.1 for sketchup
- Shaderlight Cloud Rendering

This sketchup video will show you how sketchup can function effectively in BIM Revit Environment.
SketchUp can perform well for concept modeling and analyzing numerous options instantly. It is an excellent design tool as it facilitates the designer to think in a very quick and informal way as well as generate as quickly as they can envisage. But, sketchup does not contain the profundity and aptitudes necessary for managing a big commercial project.
Conversely Revit is specifically designed to control various all facets of the BIM production process. There are extensive lists of modeling options and related database tools within Revit and these are used to effortlessly deal with almost anything concerning BIM. It feeds information and performs an outstanding job of assembling and arranging the complete workflow. But, Revit is not best suited for creating stellar design like SketchUp does. Revit can’t manage the modeling process likewise sketchup. It is natively too complicated relative to the very simple modeling process of SketchUp.

We want to feature this page: sketchup4architect.com/sketchup-plugins
| |
All right reserved. All site content copyright Site Developed by GlobalAssociates |
 |

