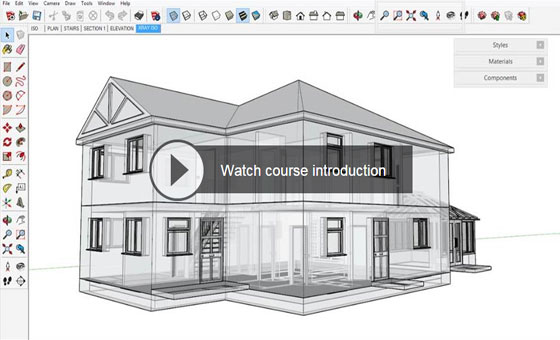Sketchup for architecture – Some exclusive video based sketchup training by Paul J. Smith
Paul Smith, the most recognized sketchup trainer having more than 25 years of experience in design industry, is conducting some exclusive video tutorials which provide great benefit to the Architects. These video based sketchup tutorials will focus on how to use sketchup effectively for executing any architectural project.
Learn how to apply sketchup for creating the design of a conventional UK domestic house out of a sight and contextual study, through, to the formation of walls, floors, and roof. Be familiar with some organizational tools to improve your sketchup workflow by simplifying the drafting process.
The course starts with a brief synopsis of the SketchUp interface and workflow, and continues with a archetypal residential building project, facilitating students to make the site plan to constructing the walls, floor, and roof of a house. Paul also explains how to include detail elements which range from stairs and ceiling trim, and generate more realistic models with materials.
Topics covered:
- How to set up SketchUp plugins
- Moving the model around
- Formation of sweeps and revolves
- Importing a CAD site plan
- Defining the site boundary
- Building a massing model
- Adding walls, doors, and windows
- Adding the roof
- Creating stairs with a handrail
- Adding texture to your SketchUp models drive into
Make your registration online

| 


