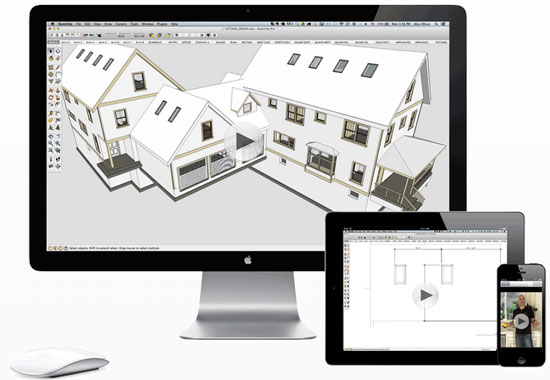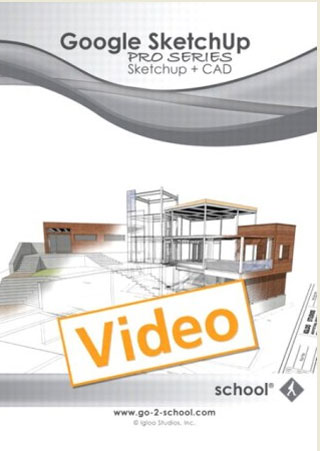An exclusive video based tutorial from Go2School to improve your sketchup & cad workflow
All the professional designers face problems while importing or exporting CAD to/from sketchup. Go2School presents an exclusive professional level video for architects and builders to improve their sketchup & CAD workflow. This vido based tutorial will focus on how to transform a 2D CAD drawing into a 3D sketchup model effortlessly. The video will cover the topics like importing, scaling, moving, rotating and exporting CAD files. The length of the video is 2 hours and it will speed up and save huge time while performing with sketchup.
This video based course includes the following topics:-
- Introduction
- Getting Started
- Creating Orthographic Views of Your Model
- Exporting Elevation Views
- Creating Sectional Views of Your SketchUp Model
- Creating Plan Views of Your SketchUp Model
- Exporting Plan Views
- Importing Plan Views into SketchUp
- Scaling CAD Files in SketchUp
- Moving, Rotating and Aligning CAD Files in SketchUp
- Turning Lines into Walls
- Downloading and Installing Ruby Scripts
- Using the 'MakeFaces' Ruby Script
- Using the 'Label Stray Lines' Ruby Script
- Using CAD Plans as an Underlying Reference
- Layer Management in SketchUp
- Modeling Interior Walls
- Layer Management Continued
- Modeling the Floor and Foundation
- Modeling the Roof
- Setting Keyboard Shortcuts
- Getting Your Roof and Walls to Match-Up
- Modeling the Windows and Doors
- Modeling Exterior Hardscape
- Creating Components for Repeating Elements
- Inserting and Configuring Dynamic Window and Door Components
- Replacing 2D Blocks with 3D Components
- Importing Textures and Components from the 3D Warehouse
- Wrap Up
Details and Pricing


| 


