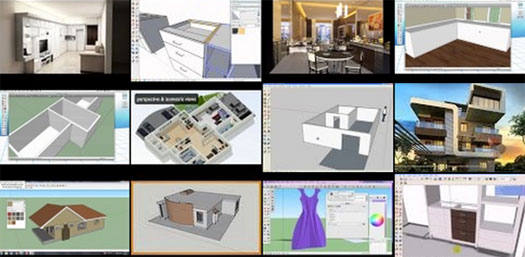
Billy Blue College of Design, situated in Australia, is offering an exclusive course on Trimble Sketchup. This course is designed for beginners’sketchup users. By undergoing this course, one can gather sound knowledge on how to utilize this free program with step-by-step instructions. The course will commence from August 2, 9, 16 on 3 Saturdays from 10 am to 4 pm.
The course will be ideal for Architects, interior designers, furniture designers, industrial designers as well as home renovators who wish to obtain a visual replica concerning their project.
Vicki Berglinden, Spatial Design lecturer at Billy Blue College of Design, will perform as the course instructor. Vicki has great expertise in teaching SketchUp to Interior Design students at Billy Blue. She possesses a bachelor of design (honours) and has been performing as an interior/exhibition designer for the last 10 years.
Course topics:-
First Day: The first lesson will introduce students to the fundamental knowledge of the SketchUp program. Be familiar with simple exercises explaining how to navigate and create in 3D along with application of Trimble library and edit components.
- Download and set up the program
- Introduction to SketchUp
- Be trained with fundamental tools
- How to get and apply Trimble library
- Applying and edit components
Second Day: The second lesson will assist the student to work out on a project as per their choice. The instructor will provide proper guidance as well as feedback all through the project.
- Concept development with Sketch up
- Design furniture and buildings
Third Day: The third lesson will concentrate on the presentation methods of any project. The students will be given training on how to build up 3D animations, rendered drawings and perspectives.
- Be trained with diversified styles
- Generate drawings, perspectives for presentation
- 3D animation
The students have to bring the Pen/pencil, note pad and USB.
Benefits of the Course: After completing the course, one will get a sound understanding the application of the 3D program SketchUp. The students will get ability to produce a 3D atmosphere and present it with CAD drawings, perspectives and 3D animations.

- SketchUp Fire Service
- Sketchup for Solar design
- 3D Modeling
- Architectural design
- 3D Construction design
- Interior design
- Landscape Architecture
- Film & Stage visualizing
- GIS sketching
- Mechanical Design
- BIM Modeling
- Sketchup for furniture design
- Geo-modeling with SketchUp
- Sketchup 4D scheduling
- Design Docs with sketchup
- Sketchup 3D printing plugin
| |
All right reserved. All site content copyright Site Developed by GlobalAssociates |
 |

